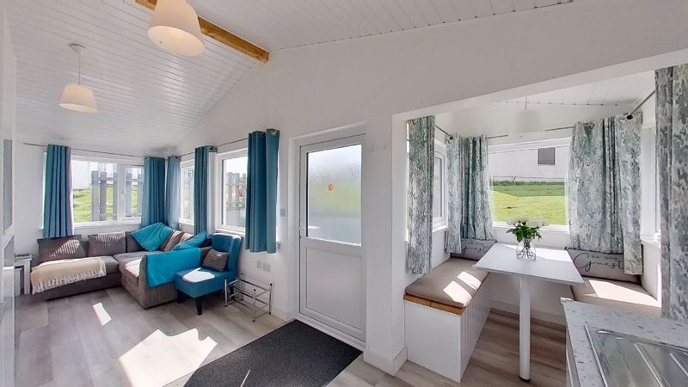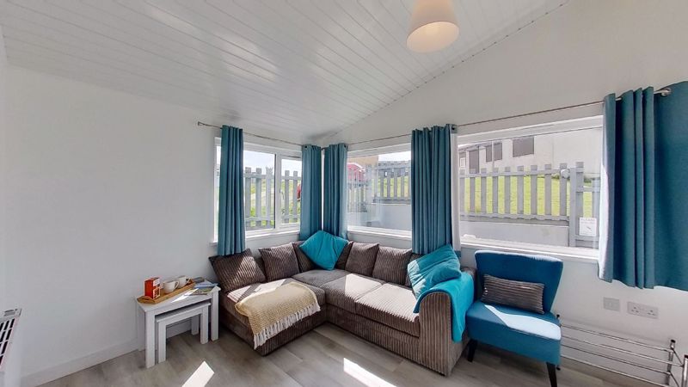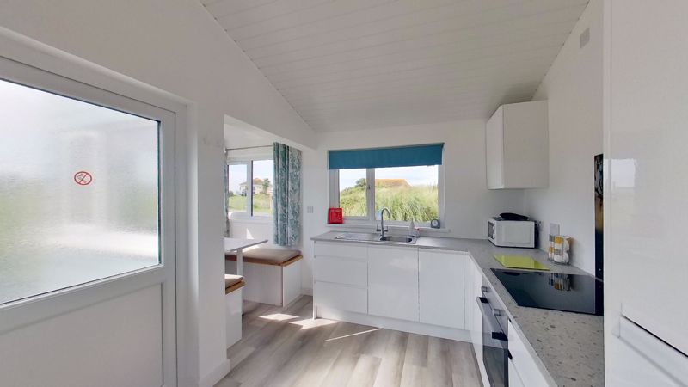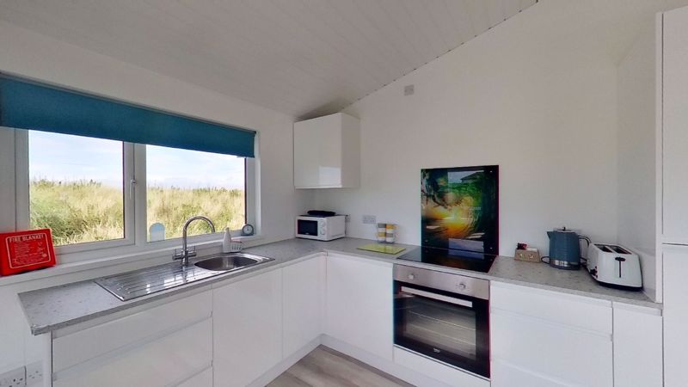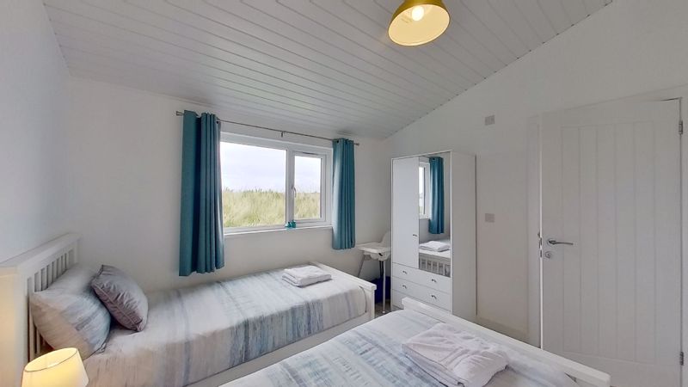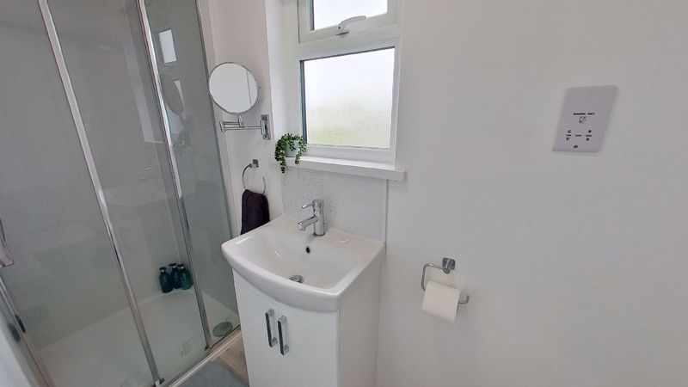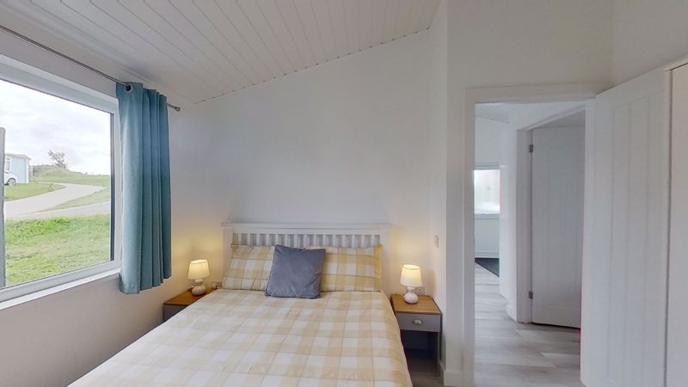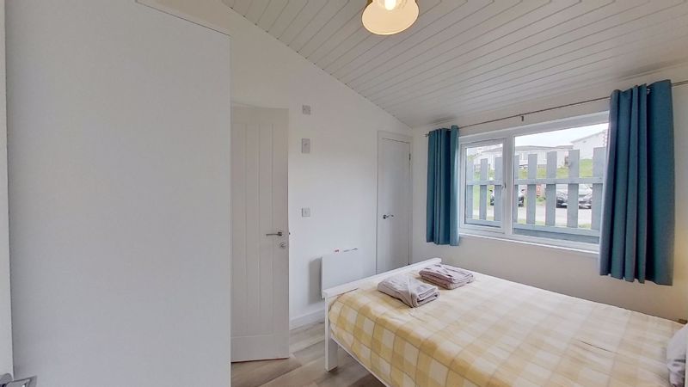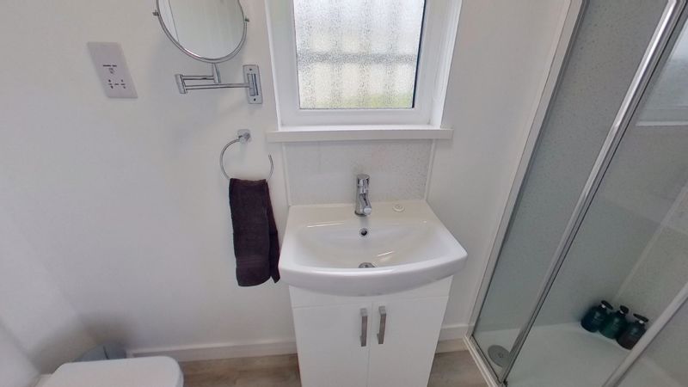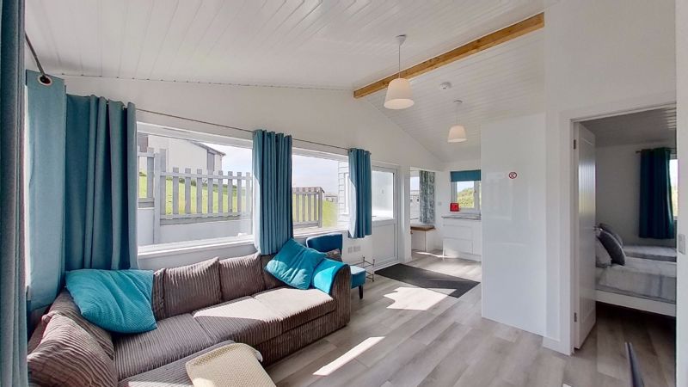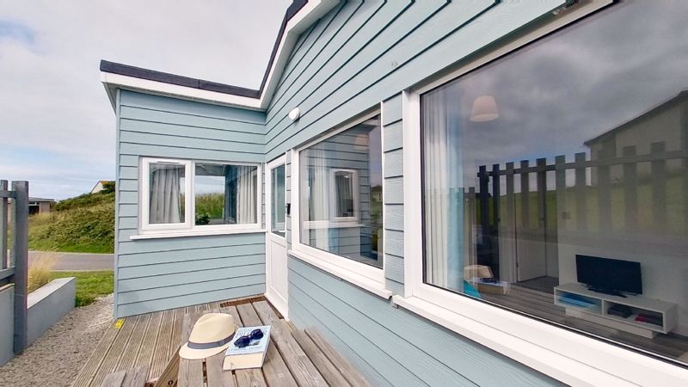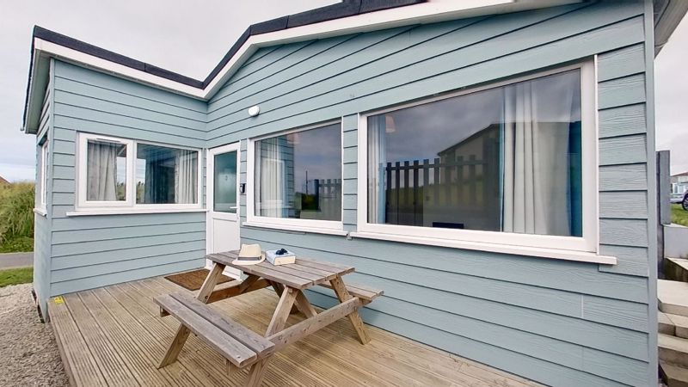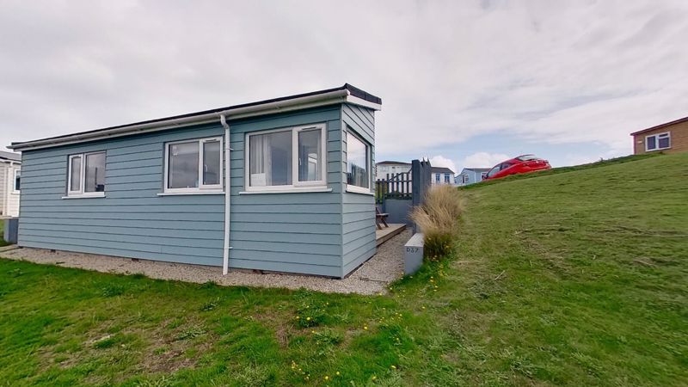Irene, Riviere Towans £239,950
Please enter your starting address in the form input below.
A new build property just 18 months ago. This bright and airy property is of a spacious 2 en-suite bedroom design. Well thoughtout and low maintenance it is great option as a personal holiday home or a rental property. The deck area is to the Southerly side of the property to catch the best of the sunshine.
VR Tour
Please see the link to the virtual tour of the property. This will give you a full and comprehensive view of the property. Measurement tool included.
Open Plan living space
9' 4'' x 21' 11'' (2.85m x 6.67m) Plus 1.5m x 1.8m (dining area)
Bright room filled with light from all sides and a vaulted ceiling. Furniture includes a corner sofa, occasional chair, nest of tables, TV and unit. The kitchen includes a ragne of base units including an integrated fridge freezer, oven and hob.
Double Bedroom
8' 6'' x 10' 2'' (2.6m x 3.1m)
Including a double bed, bed side units with lamps, wardrobe with drawers and door to a large storage cupboard.
En-suite
9' 6'' x 2' 11'' (2.9m x .9m)
Including a shower cubicle, toilet and basin.
Twin Bedroom
10' 10'' x 10' 10'' (3.3m x 3.3m)
Furnishings include two single beds, bedside unit and wardrobe.
En-suite
9' 6'' x 2' 11'' (2.9m x 0.9m)
Including a shower cubicle, toilet and basin.
Deck
Set on the Southerly corner of the property in a sheltered spot to catch the best of the sun.
Outside
Beyond the decking area, is a great grass bank for sitting and ample parking around the property.
Occupancy
This property to be used from the first Saturday in February to the first Sunday in November. The Christmas period is the 15th Dec - 4th Jan. Outside of these dates the properties can be used from 8:00am to 10:00pm (day hut).
Site fees
All properties at Riviere Towans are Freehold. There is an annual site fee for general grounds maintenance of £842 including VAT for the 2024/2025 year.
Furnishings
All properties we sell come fully furnished and ready for use. For full details about fittings and any items that will be excluded from the sale please contact the office.
Development
Properties at Riviere Towans can be extended to a maximum size of 680 sq ft. The cost of land will be based on a straight £25 per square foot (£269.10 Sq. M) basis regardless of the increase in the size of the property. A planning application fee will also be applied to cover the cost involved in administering the planning application. This will range from £150 - £500 depending on the scale of the work. Finally owners are required to pay the Management Company’s legal costs.
Stamp Duty
Stamp Duty is based on the non residential calculation rather than residential and second home producing a much lower stamp duty payment. Example: £250,000 purchase price = £2,000 SDLT payment.
Beach Access & Location
From the Riviere Towans park there is direct access down onto Hayle beach.
Freehold
Please note this property is Freehold not Leasehold.
Internet Access
Disclaimer
Driftwood Properties use all reasonable endeavours to supply accurate property information in line with the Consumer Protection from Unfair Trading Regulations 2008. These property details do not constitute any part of the offer or contract and all measurements are approximate. The matters in these particulars should be independently verified by prospective buyers. It should not be assumed that this property has all the necessary planning, building regulation or other consents. Any services, appliances and heating system(s) listed have not been checked or tested. Purchasers should make their own enquiries to the relevant authorities regarding the connection of any service. No person in the employment of Driftwood Properties has any authority to make or give any representations or warranty whatever in relation to this property or these particulars or enter into any contract relating to this property on behalf of the vendor. Floor plan not to scale and for illustrative purposes only.
Click to enlarge
Hayle TR27 5AF
Driftwood Properties Ltd




